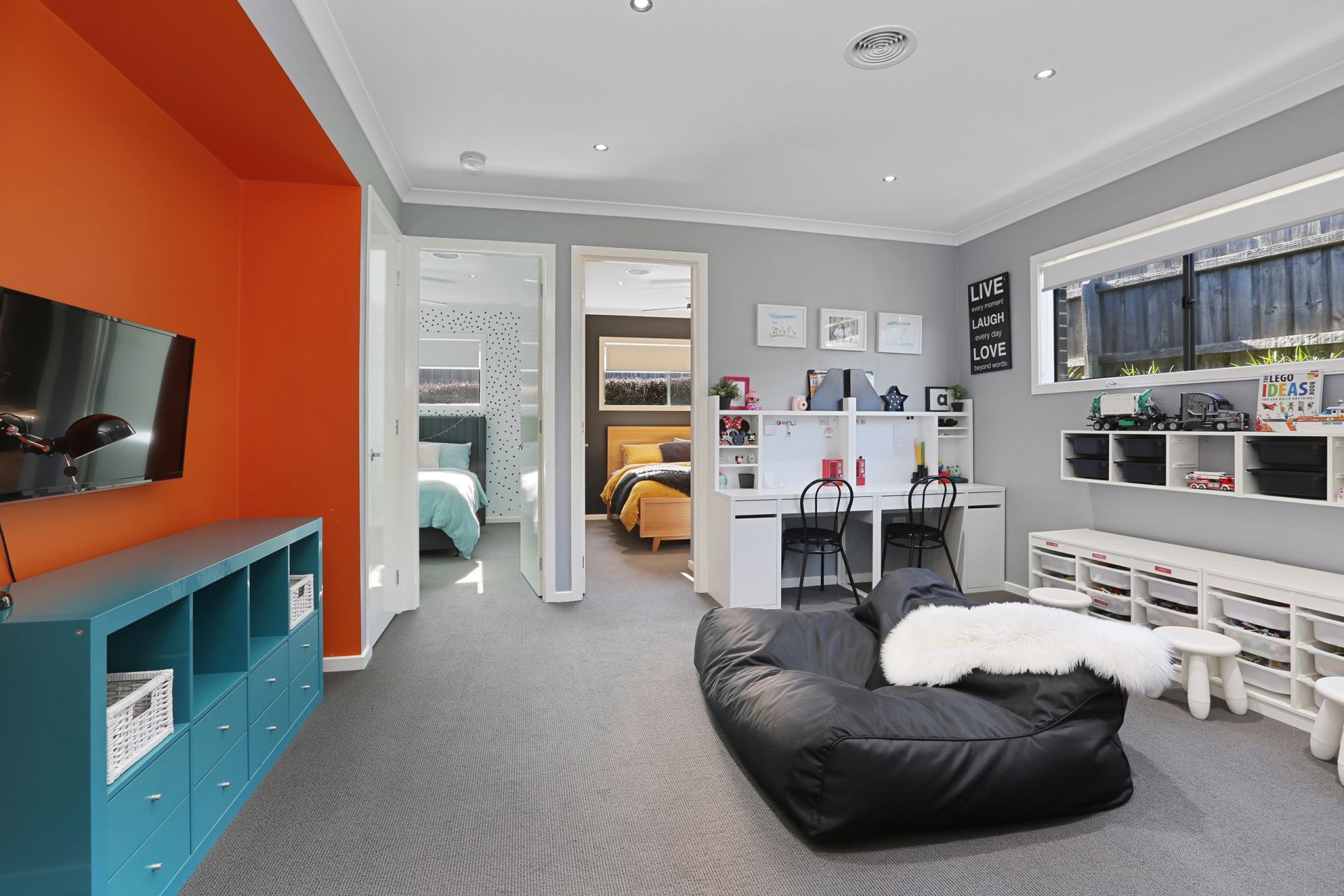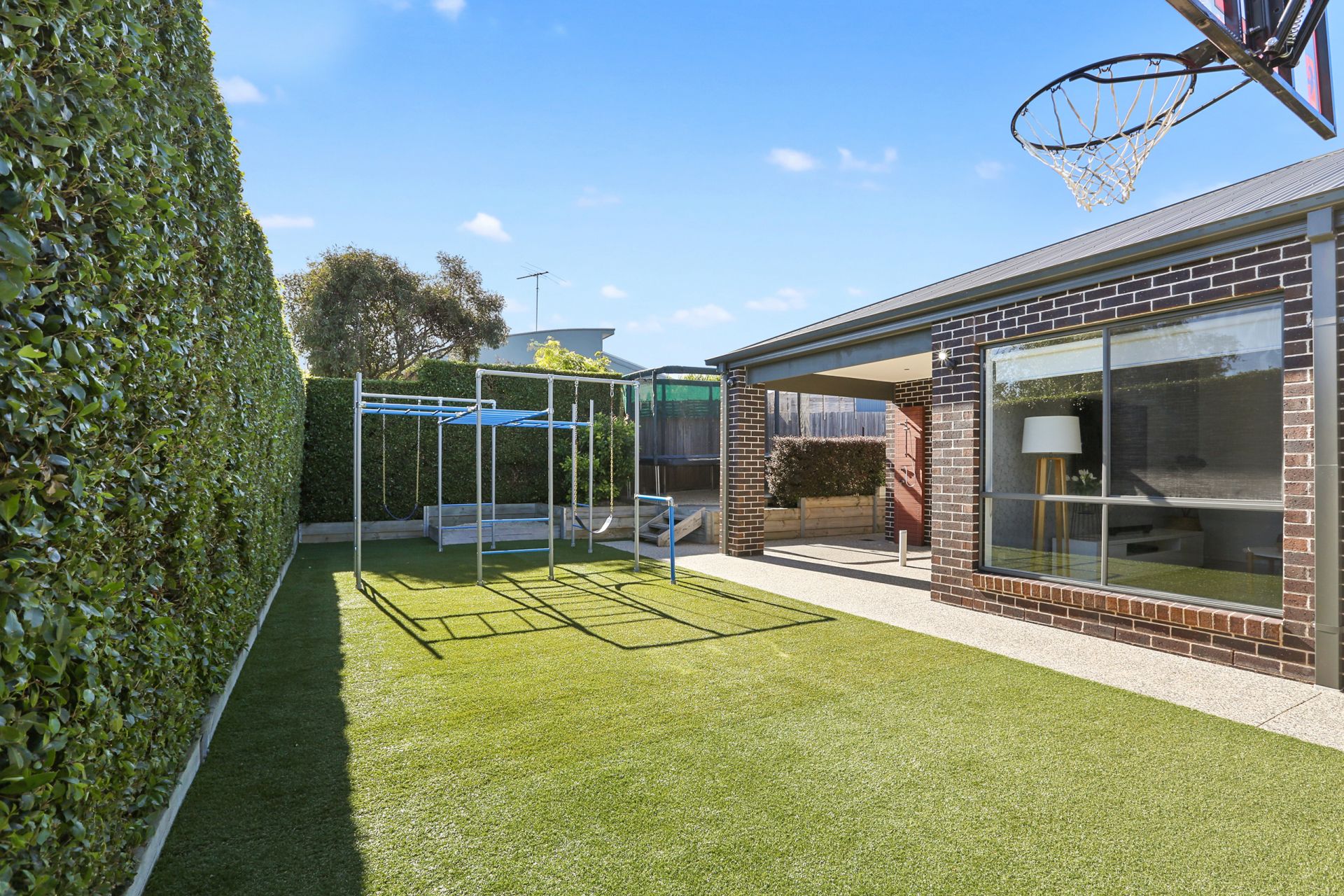


































59 Barrands Lane, Drysdale
$ 825,000
overview
-
1P5030
-
House
-
Sold
-
649 sqm
-
4
-
2
-
2
external links
Documents
Description
Contemporary Family Elegance!
When a contemporary residence like 59 Barrands Lane enters the market you will truly be impressed how it showcases the latest designer styles and cues, with exceptional proportions and an elite level of luxury through every spectacular light-filled dimension.
With its stunning entrance foyer this home flows perfectly throughout and with the owners vision of what perfection looked like, they have created just that. Breathtaking in scale, the open plan living and dining room will leave the astute buyer breathless. Featuring a sublime premium kitchen appointed with Ceasarstone benchtops, a full suite of deluxe Smeg appliances and a walk-in pantry with subway tiles that exudes that chic feel.
Full width glass sliders connect the living to a private north facing garden and fabulous covered alfresco dining terrace with Ziegler & Brown BBQ cooktops and bar fridge set in feature stack stone. With privacy in mind the owners have created a flawlessly designed backyard where there is nothing to enhance, giving you time to entertain family and friends and have them be envious of your home.
An opulent main bedroom with deluxe walk in robes and lavish designer ensuite will not disappoint. Three additional bedrooms all with stylish built in robes, are all built around a spacious children's retreat that can be closed off to the main hub of the home.
A list of magnificent inclusions puts this home into the luxury category, gas ducted heating and refrigerated cooling, Bolero laminated flooring, 2.7m (approx.) ceiling heights, side access to the backyard, a 3.3 KW Solar array, artificial turf, designer children's cubby house and custom monkey bar set.
With its coveted location, the home is within walking distance to the popular Drysdale Shopping and School Precincts, minutes' drive to all the lifestyle pursuits and renowned restaurants and wineries, 59 Barrands Lane is truly a property that you will need to inspect.
Land size: 649m (approx.)
With its stunning entrance foyer this home flows perfectly throughout and with the owners vision of what perfection looked like, they have created just that. Breathtaking in scale, the open plan living and dining room will leave the astute buyer breathless. Featuring a sublime premium kitchen appointed with Ceasarstone benchtops, a full suite of deluxe Smeg appliances and a walk-in pantry with subway tiles that exudes that chic feel.
Full width glass sliders connect the living to a private north facing garden and fabulous covered alfresco dining terrace with Ziegler & Brown BBQ cooktops and bar fridge set in feature stack stone. With privacy in mind the owners have created a flawlessly designed backyard where there is nothing to enhance, giving you time to entertain family and friends and have them be envious of your home.
An opulent main bedroom with deluxe walk in robes and lavish designer ensuite will not disappoint. Three additional bedrooms all with stylish built in robes, are all built around a spacious children's retreat that can be closed off to the main hub of the home.
A list of magnificent inclusions puts this home into the luxury category, gas ducted heating and refrigerated cooling, Bolero laminated flooring, 2.7m (approx.) ceiling heights, side access to the backyard, a 3.3 KW Solar array, artificial turf, designer children's cubby house and custom monkey bar set.
With its coveted location, the home is within walking distance to the popular Drysdale Shopping and School Precincts, minutes' drive to all the lifestyle pursuits and renowned restaurants and wineries, 59 Barrands Lane is truly a property that you will need to inspect.
Land size: 649m (approx.)
Features
- Built-ins
- Dishwasher
- Polished Timber Floors
- Fully Fenced
- Solar Panels
- Rainwater Tank
- Alfresco
- Carpeted
- Close to Schools
- Close to Shops
- Close to Transport
- Heating
- Internal access






































