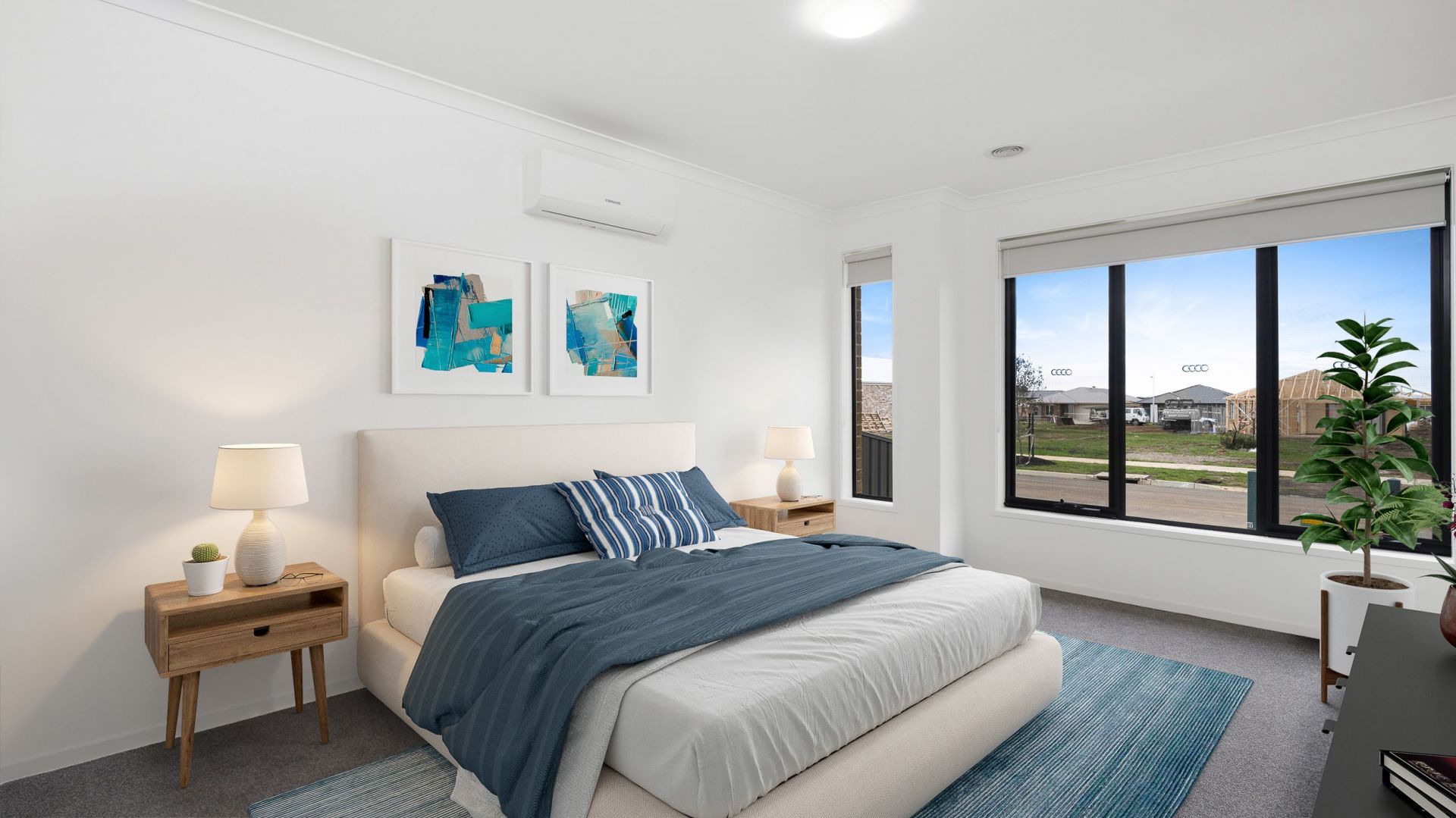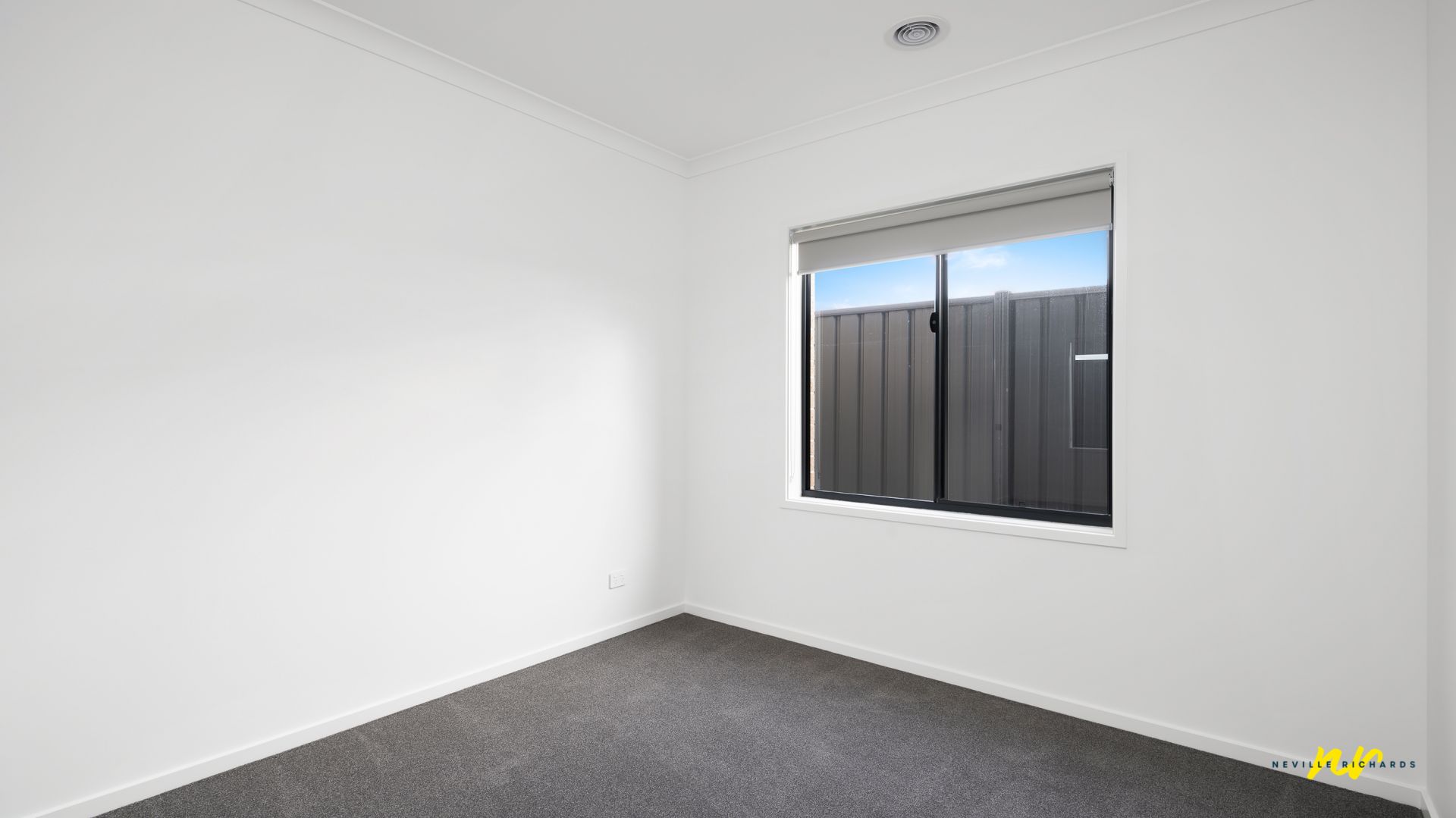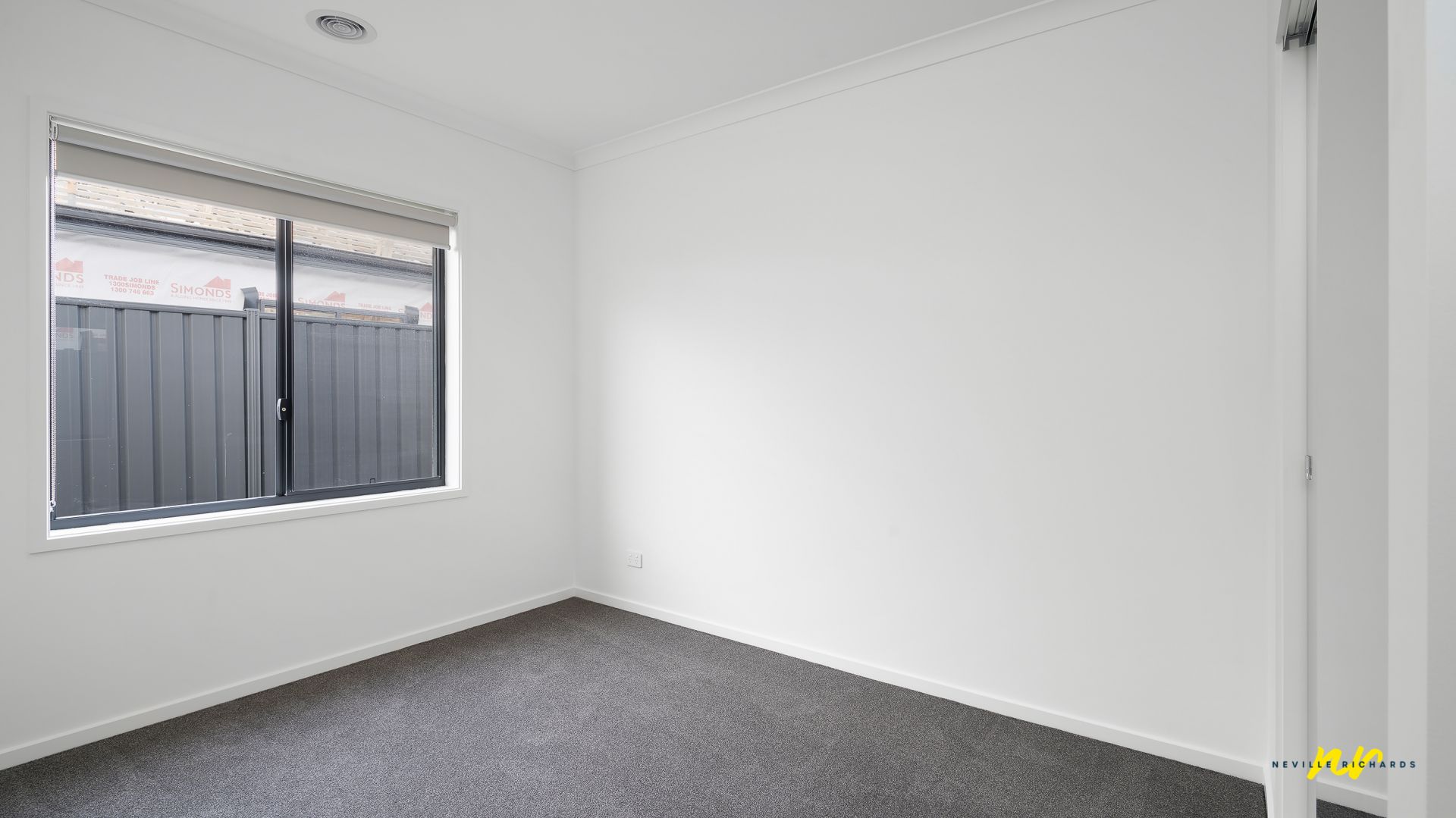











11 Meredith Avenue, St Leonards
overview
-
1P5196
-
House
-
Sold
-
420 sqm
-
4
-
2
-
2
Documents
Description
Style, Comfort and Convenience
Defined by it's vast living/dining space and 2.59 metre ceilings this home has a modern coastal design and sets the standard for elegance and comfort, with a build of the highest proportions. Crisp white interiors contrast against the natural blonde tones of the timber floors to create a contemporary interior that awakens the senses and provides a relaxed feeling of comfort and peace.
The kitchen features stainless-steel appliances, 900mm oven and a huge walk-in pantry. Temperature is maintained at a comfortable level with Bon Air ducted-gas heating and reverse-cycle air-conditioning.
The home offers a second, carpeted lounge area, ensuring there is plenty of space for the family to relax. This room is flooded with natural light and has it's own independent heating/cooling system.
The intelligent floor-plan places the master suite at the front of the home and offers an ensuite and walk-in robe. The three minor bedrooms all contain mirrored built-in robes and are serviced by a centrally located and stylish bathroom.
Externally the home offers a double lock-up garage with internal access and also boasts high clearance through the roller-door to accommodate boats. An alfresco provides the ideal outdoor entertaining area and the landscaped front and rear gardens require little maintenance.
Situated within the sought-after Seachange Estate, this property is found less than 1.3km to the sparkling waters of Port Phillip Bay. This conveniently located home is a short drive to all other amenities.
A superb combination of style, comfort and convenience - well worth an inspection.
The kitchen features stainless-steel appliances, 900mm oven and a huge walk-in pantry. Temperature is maintained at a comfortable level with Bon Air ducted-gas heating and reverse-cycle air-conditioning.
The home offers a second, carpeted lounge area, ensuring there is plenty of space for the family to relax. This room is flooded with natural light and has it's own independent heating/cooling system.
The intelligent floor-plan places the master suite at the front of the home and offers an ensuite and walk-in robe. The three minor bedrooms all contain mirrored built-in robes and are serviced by a centrally located and stylish bathroom.
Externally the home offers a double lock-up garage with internal access and also boasts high clearance through the roller-door to accommodate boats. An alfresco provides the ideal outdoor entertaining area and the landscaped front and rear gardens require little maintenance.
Situated within the sought-after Seachange Estate, this property is found less than 1.3km to the sparkling waters of Port Phillip Bay. This conveniently located home is a short drive to all other amenities.
A superb combination of style, comfort and convenience - well worth an inspection.















