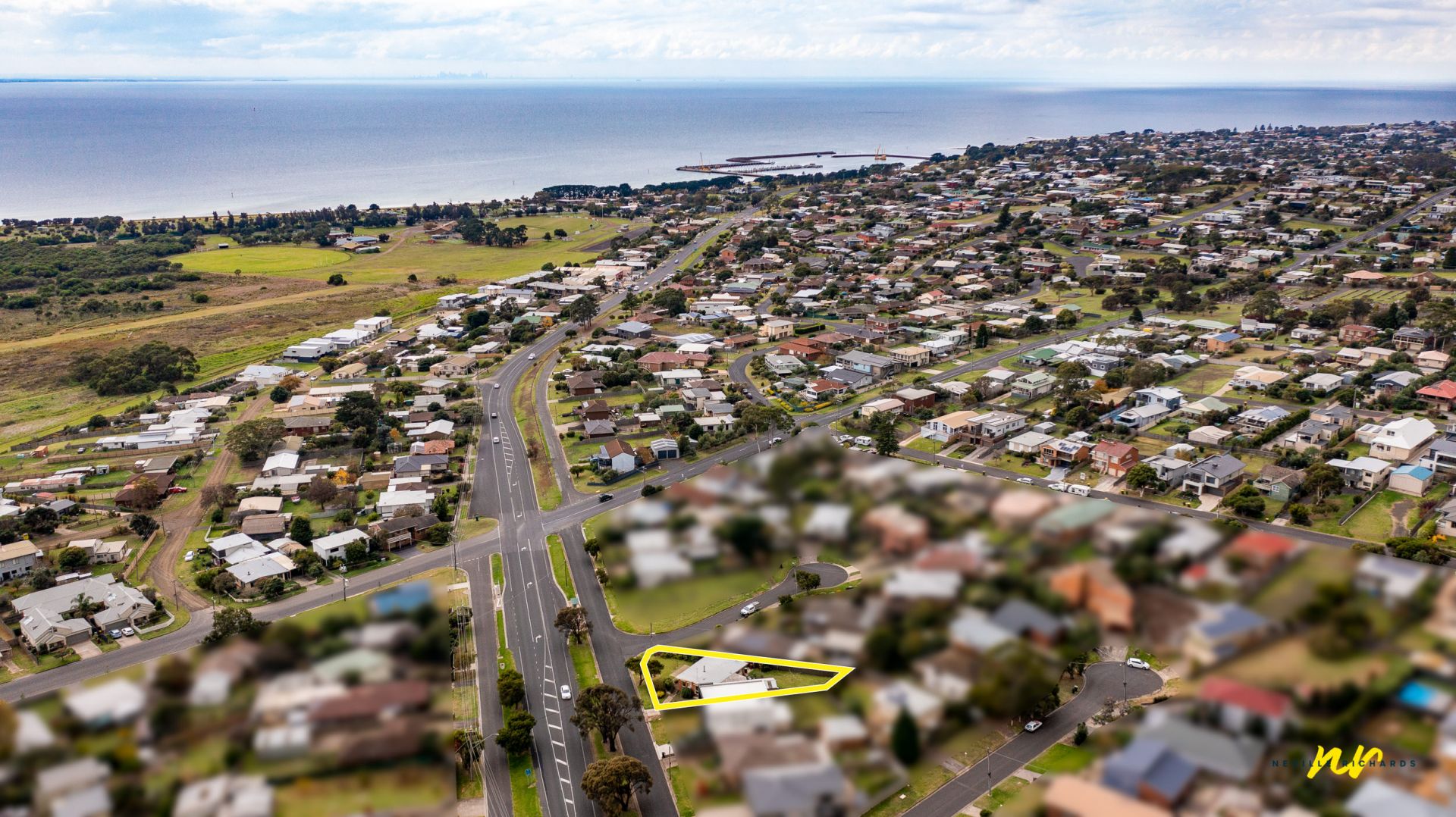









105 Geelong Road, Portarlington
$ 595,000
overview
-
1P5131
-
House
-
Sold
-
643 sqm
-
2
-
1
-
1
-
1
Documents
Description
Comfortable Home - Convenient Location
Situated on a fabulous 643m2 (approx.) corner allotment this home offers a comfortable and convenient lifestyle at an affordable price. Ideally suited to those looking to downsize or those looking to enter the Portarlington housing market, this two-bedroom, solid-brick home will appeal due to it's affordable price and proximity to the boutique township of Portarlington. Located less than 1.4km to Portarlington's historic township and 1.3km to the sparkling beaches of Port Phillip Bay this home offers a convenience of living that is highly sought after.
The kitchen is a vibrant space with the rich-toned joinery creating a positive energy that lights up the room. Features include electric oven, electric cook-top and plenty of bench and cupboard space.
The dining/family room is a large space that is flooded with natural light through large windows on two sides of the room. This room has facilities for heating and cooling ensuring the temperature remains comfortable in all seasons.
The versatile floor-plan sees a second living space potentially double as a third bedroom. This living room provides an additional option for entertaining the family ensuring there is always a quiet space for important business.
The home features two double bedrooms with the master offering built-in robes. Both bedrooms are serviced by a centrally-located and functional bathroom.
Externally, the home features a detached, single, lock-up garage and single carport. The large undercover area surrounding the carport doubles as a entertaining space providing a protected space to entertain when required. The home is completed by low-maintenance gardens with mature trees and shrubs.
A solid home at an affordable price that is well worth an inspection.
The kitchen is a vibrant space with the rich-toned joinery creating a positive energy that lights up the room. Features include electric oven, electric cook-top and plenty of bench and cupboard space.
The dining/family room is a large space that is flooded with natural light through large windows on two sides of the room. This room has facilities for heating and cooling ensuring the temperature remains comfortable in all seasons.
The versatile floor-plan sees a second living space potentially double as a third bedroom. This living room provides an additional option for entertaining the family ensuring there is always a quiet space for important business.
The home features two double bedrooms with the master offering built-in robes. Both bedrooms are serviced by a centrally-located and functional bathroom.
Externally, the home features a detached, single, lock-up garage and single carport. The large undercover area surrounding the carport doubles as a entertaining space providing a protected space to entertain when required. The home is completed by low-maintenance gardens with mature trees and shrubs.
A solid home at an affordable price that is well worth an inspection.
Features
- Air Conditioning
- Balcony
- Built-ins
- Carpeted
- Close to Schools
- Close to Shops
- Close to Transport
- Heating
- Lock up garage












